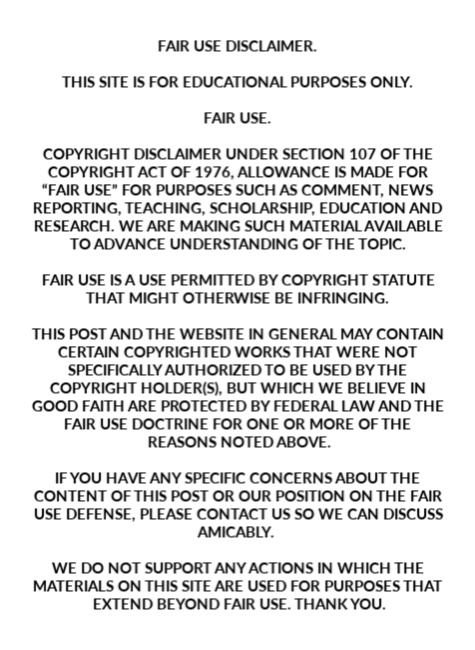
FEATURE image: To convey the Baháʼí principle of the unity of religion, architect Louis Bourgeois incorporated a variety of religious architecture and symbols including for Hindus, Buddhists, Native Americans, Jews, Christians and Muslims.
Text & Photographs by John P. Walsh.

The Chicago Baháʼí Temple House of Worship is the second such house of worship constructed and the oldest one that is still standing. The popular destination along Lake Michigan on Chicago’s Northshore attracts visitors from around the world today for its amazing architecture, beautiful gardens, and message of religious unity in prayer and for peace.
The temple was designed by French-Canadian architect Louis Bourgeois (1856–1930). After studying and traveling in Paris, Italy, Greece, Egypt, and Iran, Bourgeois settled in Chicago in 1896 where he worked with Louis Sullivan. Bourgeois moved to Southern California and, in 1898, designed in Hollywood a landmark Mission Revival style house for painter Paul de Longpré (1855-1911) whose architecture and gardens became a tourist attraction.

The idea for the construction of the first Baháʼí Temple in the Western world began in Chicago in 1903. When there was a call for designs, Louis Bourgeois’ plans were the most promising. He worked on the complex design from 1909 to 1917. Before that time, Louis Bourgeois and his wife had joined the Baháʼí faith after having come into association with the Baha’i Faith through Boston’s Baháʼí community. In that time Bourgeois constructed a plaster model of his completed vision and in the 1920’s until his death in 1930 worked on the temple’s construction in Wilmette, Illinois.
While building activity was delayed though the Great Depression of the 1930’s and into World War II, temple construction began again in earnest in 1947 and the temple was dedicated in 1953.








SOURCES:
Chicago Churches and Synagogues: An Architectural Pilgrimage, George Lane, S.J., and Algimantas Kezys, Loyola University Press, Chicago, 1981, pp. 160-161.
Chicago’s Famous Buildings, Fifth Edition, Franz Schulze and Kevin Harrington, Chicago and London: University of Chicago Press, 2003, pp. 267-269.
A Guide to Chicago’s Historic Suburbs on Wheels and on Foot, Ira J. Bach, Swallow Press/Ohio University Press, 1981, p. 535.






