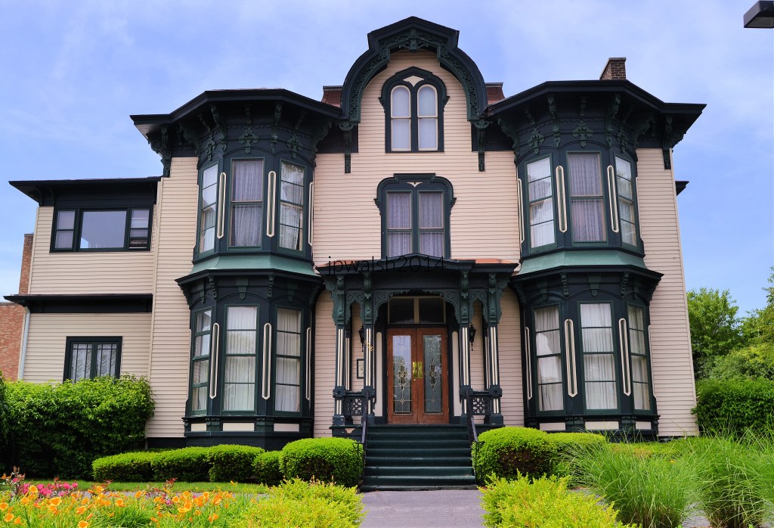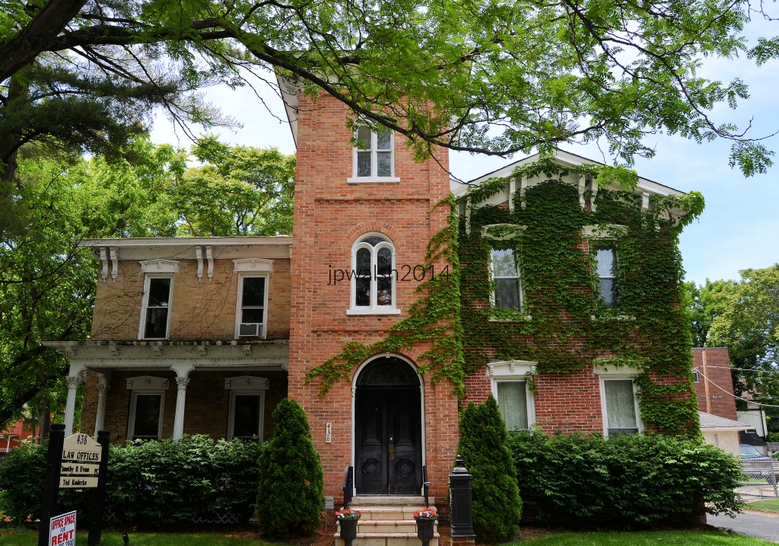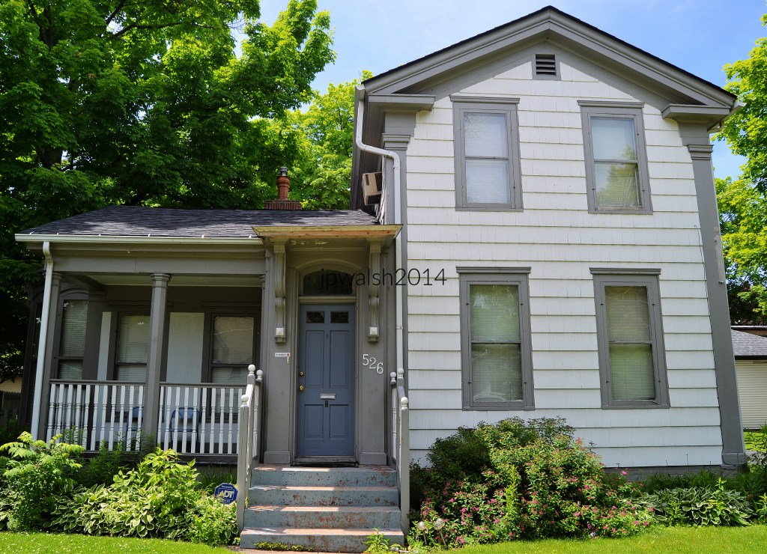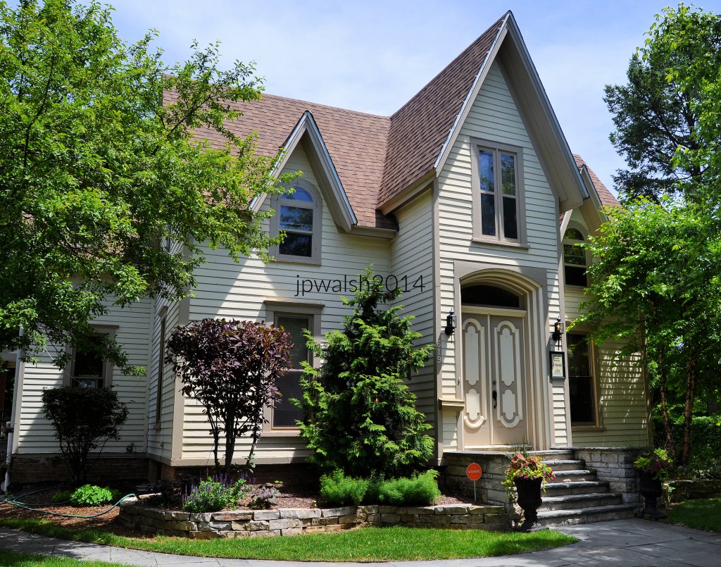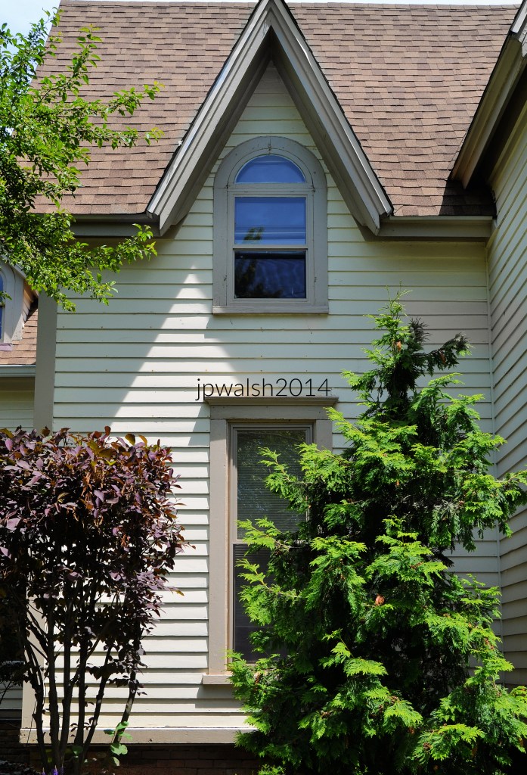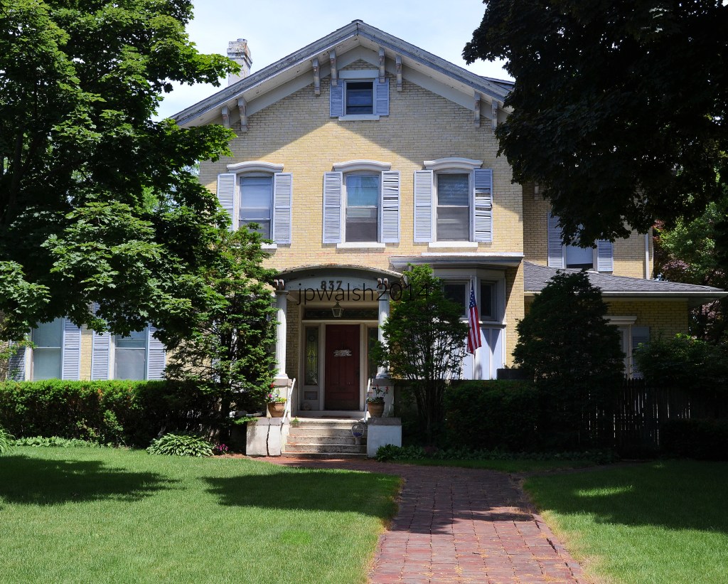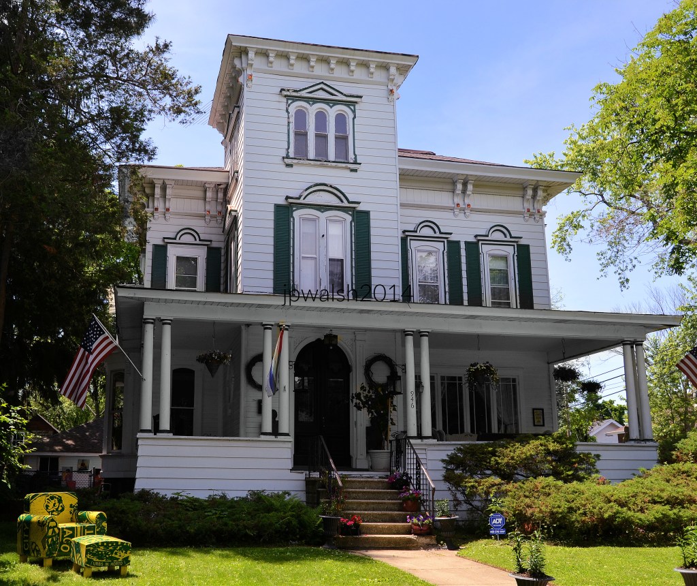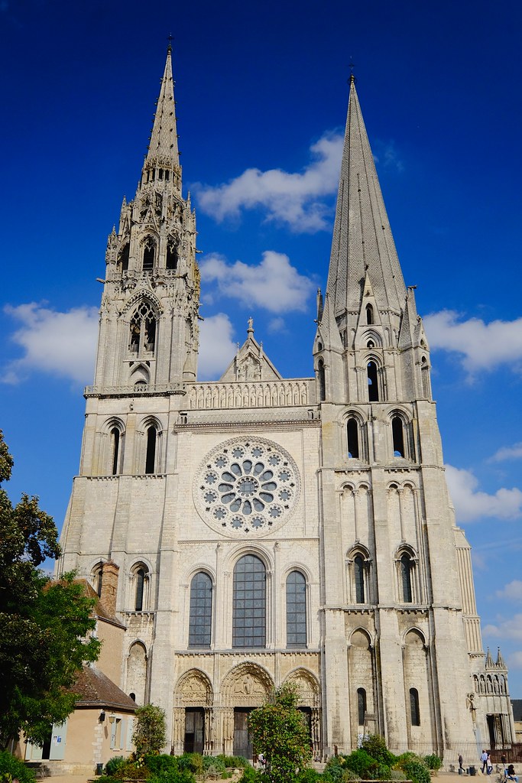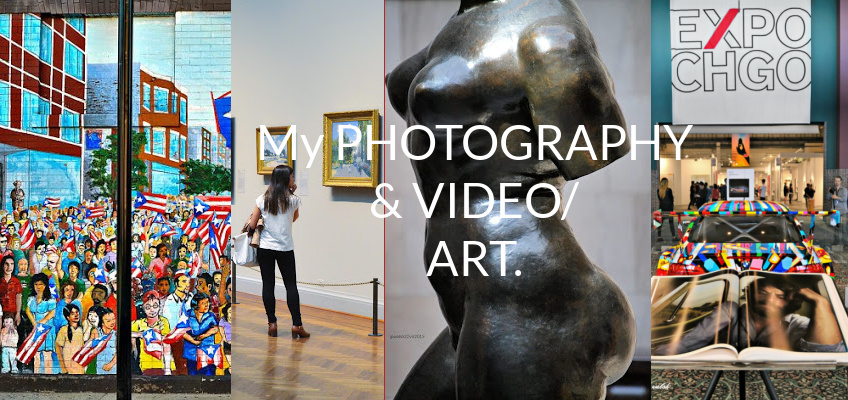
FEATURE image: Joan Miró, Joan Miró’s Chicago (sometimes Miss Chicago), steel reinforced-concrete, colored ceramics, 1967, Brunswick Building Plaza, 69 W. Washington Street, Chicago. This artwork is Miró’s only monumental sculpture. Text & artwork photograph by author.
Joan Miró (1893-1983) is a Catalan who is a major dadaist artist “Dada” is a nonsense word but its artistic movement that started around 1915 in Zürich, Switzerland, has brought into existence many famous artworks by a range of artists. As World War I raged on in Europe between 1914 and 1918, young artists and intellectuals reacted with art, performance, and poetry that was radically experimental, dissident and anarchic. These artists countered the horrors of the war and capitalist culture by moving past a degradation of art to contributing to an anti-art under the banner of “dada.” These ideas and ideals of dada quickly spread to the art capitals of Paris and New York – and beyond.
Joan Miró’s Chicago is the artist’s first monumental sculpture in the world.
Joan Miró’s Chicago is in this dada milieu as it sits in the Brunswick Building Plaza, directly across Washington Street from another Spanish artist’s 50-foot-tall Cor-Ten steel sculpture from the same time (1967): Chicago’s Picasso in Daley Plaza. Miró’s sculpture expresses the neck, bustline, and slim and wasp-waisted hips of a woman’s torso with outstretched arms and a simplified head. She is made of steel-reinforced concrete with brightly colored ceramics that are added to the scooped-out hem of her skirt. Like other of Miró’s sculptures of female figures from the 1950s, the shape of the skirt is that of an overturned broad-lipped cup or chalice. The bronze, crown-like headdress is like the dadaist found objects that populated Miró’s artwork whether paintings, sculptures, ceramics and more throughout his career. Joan Miró’s Chicago possesses qualities evocative of primitive fertility or earth goddesses similar to those found in the ancient Mediterranean world.
One of Dada’s major sculptural forms to emerge and which was masterly accomplished by Marcel Duchamp (1887-1968), was the “readymade” which used familiar mass-produced objects (i.e., ceramic urinals, household tools, etc.) for high art pieces. The dada expression of the readymade increasingly asked the viewer to take seriously these consumer items and found objects as high art on an equal platform with lofty traditional productions of a monied arts establishment.
Dadaists experimented boldly with new media such as collage (Jean Arp, 1886-1966), airbrushed photography (Man Ray, 1890-1976) and nonsensical poetry (Hugo Ball, 1886-1927). These art forms freely combined as well as crossed over its categories, i.e., nonsensical poetry interpreted in performance art.
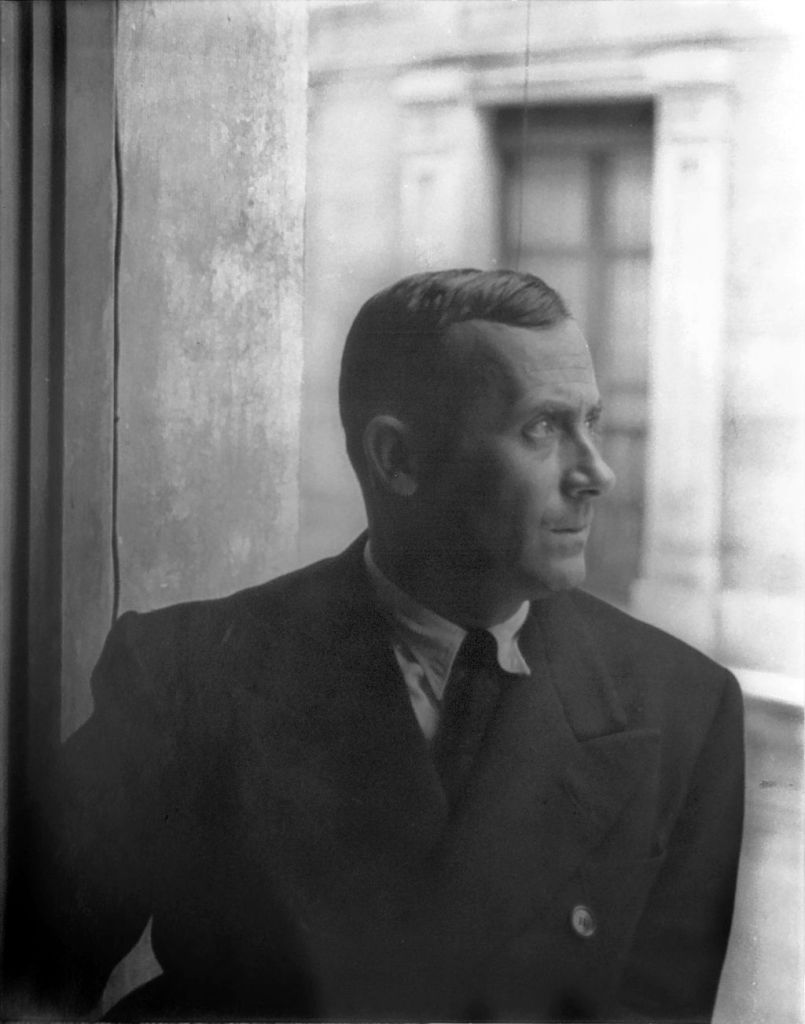
Miró’s art does not accept the world as it is.
In the 1930’s and 1940’s Miró worked with material such as paper, string and even toothbrushes and, sometime later, natural objects such as rocks and fruits to make loose, playlike assemblies, many of which due to fragility or destruction, did not survive. Miró did not transform or repurpose these found objects – bells, jars, vases – but by leaving them alone saw they retained what the artist called their own “magical powers.” Miró’s more permanent artworks – paintings, ceramics, plaster or bronze sculptures, etc. – possess the same randomness as his looser assemblies which is the artist’s intended reflection of nature’s promiscuous progeny. The artist turns his back on established art principles and pursues his own independence which, following intuition unto slow resolve, improbably marries diverse objects of recognizable forms making for an assembly of more than one class or nature. They are of a realm not always of this world.

Though Miró completed a maquette of the sculpture in 1967 (called Project for a Monument for Barcelona), its production into a 40-foot sculpture – the artist’s only monumental sculpture – was delayed until 1979. The hundreds of thousands of dollars for the production and installation of Joan Miró’s Chicago was provided by a private-public partnership in Chicago.
SOURCES:
A Guide to Chicago Public Sculpture, Ira J. Bach and Mary Lackritz Gray, The University of Chicago Press, Chicago and London, 1983, pp. 73-74.
https://magazine.artland.com/what-is-dadaism/ – retrieved June 29, 2023.
Joan Miró, Janis Mink, Taschen, 2006, p. 93.
Miró, Guy Weelen, translated by Robert Erich Wolf, New York: Harry N. Abrams, Inc., 1989, pp. 178-179.








