
FEATURE image: 946 N. Sheridan Road, Waukegan, Illinois 1876. A fuller description of this house whose appearance is almost out of a 19th century novel is found in the post below. All text & photographs by author.
INTRODUCTION.
Waukegan, Illinois, is an historic community on Lake Michigan about 40 miles north of downtown Chicago. It is one of the oldest settlements in Illinois. The site of the city was visited by French explorers Louis Jolliet (1645-1700) and Père Jacques Marquette, S.J. (1637-1675) in 1673 where Waukegan began as a French trading post and Potawatomie village.

Waukegan’s origins as “Little Fort.”
“Little Fort” was the first name for the environs of Waukegan. It started around 1700 as a log building overlooking the Waukegan River on its southwestern shore as it drained into Lake Michigan. This point marked the portage from the Lake to the Des Plaines River as it traveled west. The state of Illinois was established in 1818. Over the next quarter century, the Illinois volunteer army fought local native American tribes and forced them to sign treaties and migrate west of the Mississippi. The Potawatomie left Waukegan by 1829 as they ceded their land in this area and throughout northeastern Illinois to the U.S. Government. The 1830s brought vast changes to the area with opportunities for development. In addition to the land transfer, the building of the Erie Canal in 1830 brought boatloads of settlers from New England and New York State into the Illinois and the Midwest region.
Along with other communities which developed on Chicago portage routes, the history of Waukegan’s founding and development shares a similar time frame as well as personalities and activities. In 1835 Thomas Jenkins was the first settler at “Little Fort.” Jenkins was followed in quick succession by other enterprising and hard-working New Englanders who settled much of northern Illinois in the 1830s which was the edge of the Western wilderness. Like Marquette and Jolliet in the 17th century, these newcomers recognized the potential monumental impact that access to Lake Michigan had for transport of goods in and out of the region and what that commercial activity and subsequent settlement would have on the surrounding real estate. As more people arrived, the creation of a village emerged. The area was platted and streets designated, and in a contested election in 1841, “Little Fort,” became the governmental center for a recently formed Lake County.
Little Fort Becomes Waukegan.
Between 1844 and 1846 the town’s population multiplied from 150 to 750 persons. In 1849 the community changed its name from “Little Fort” to Waukegan. By 1859, when the town was incorporated as a city, Waukegan boasted a population of 2,500 people. Chicago, by comparison, had a population of 112,172 denizens in the 1860 census. Waukegan is an English alliteration that closely approximated the word for “fort” or “trading post” in the Algonquin language. In the 2020 census Waukegan reported a population of 89,321 people.
Growing population in the port city. Coming of the railroad.
Waukegan had a natural deep harbor and was a port city. This feature attracted merchants and farmers who could readily ship their goods, produce, and grain from Lake and McHenry County businesses and farms to Chicago –- and, from that point, to the Midwest and the world. Waukegan soon became one of the busiest ports on the lake. When the railroad came to Waukegan in 1855 (today’s Chicago and North Western Railway), it stimulated interest in Waukegan as a manufacturing town that included ship and wagon building, flour milling, sheep raising, pork packing, beer brewing and dairy farming (Hawthorne-Melody Farms). The railroads made it feasible for the establishment of larger industries which appeared in Waukegan at the end of the 19th century such as U.S. Sugar Refinery, Washburn and Moen Wire Mill (U.S. Steel Corporation), U.S. Starch Works, and Thomas Brass and Iron Works, among others. This mercantile and agricultural activity generated sufficient wealth for its citizens to build big houses along Waukegan’s main streets. These residences expressed the current tastes in residential styles from Greek revival and Italianate styles to the Victorian and Prairie School.
1890-1930: Population boom fueled by immigration.
Between 1890 and 1930 Waukegan experienced a population boom fueled by European immigrants and, in the 1920’s, Black Americans during the Great Migration. Waukegan thrived though by the end of the 20th century, the city suffered from an exodus of its population to farther west suburbs. This was accompanied by a shuttering of industries as management sought cheaper labor in other countries. At the same time, Waukegan was welcoming a new influx of immigrants from Latin America.
Famous residents.
A few of Waukegan’s most famous residents in history include comedian Jack Benny (1894-1974), science fiction writer Ray Bradbury (1920-2012), World War II combat photographer under Colonel Darryl F. Zanuck (Twentieth Century Fox) Albert Klein, the aforementioned fine artist Kate Cory and NFL quarterback for the Cleveland Browns Otto Graham (1921-2003).
PHOTOGRAPHS:
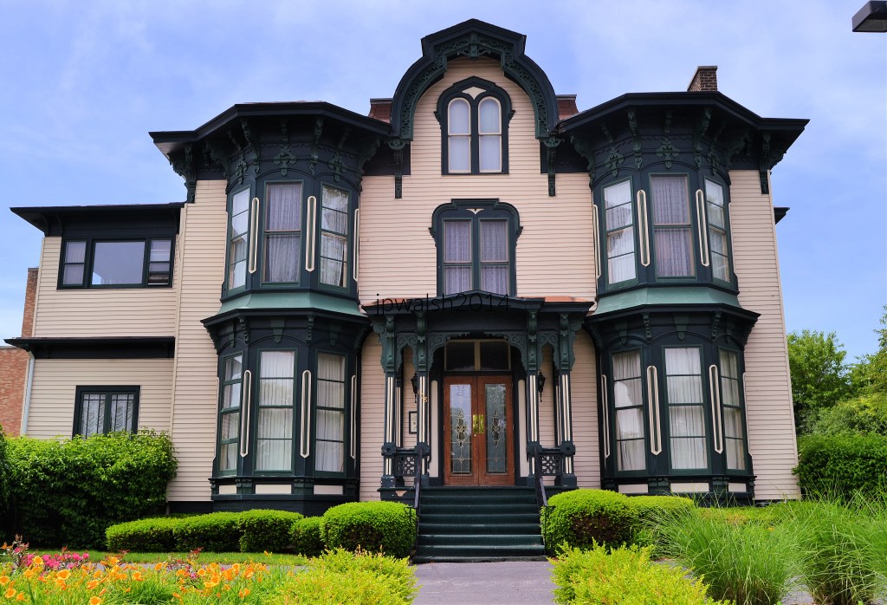

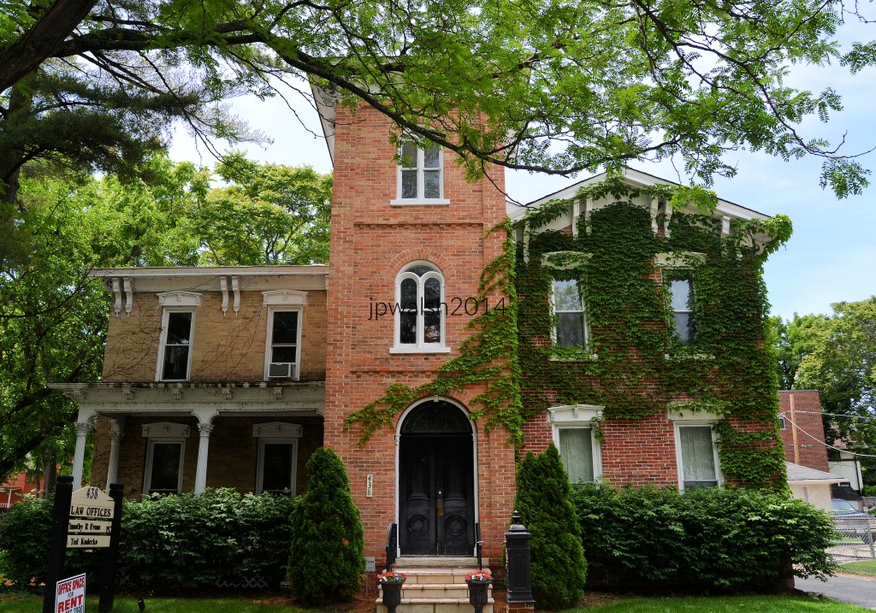


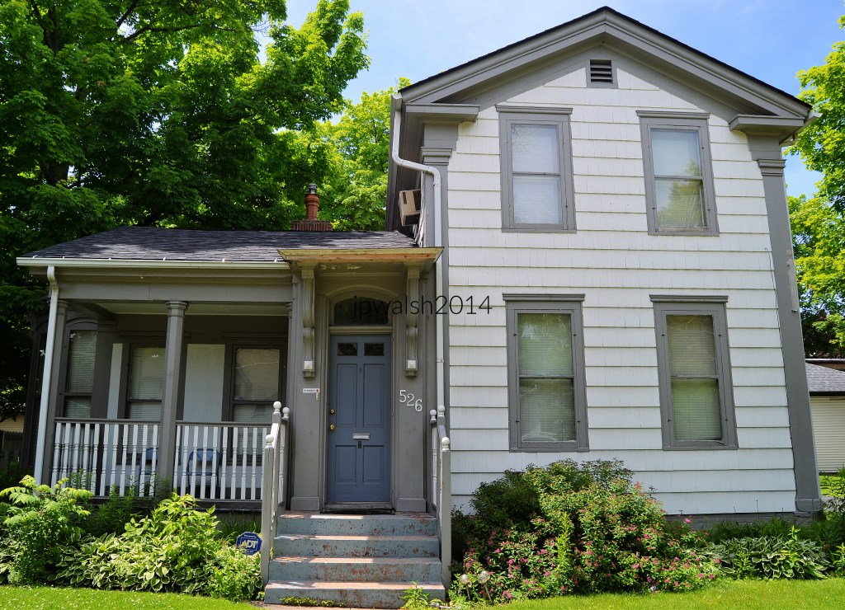
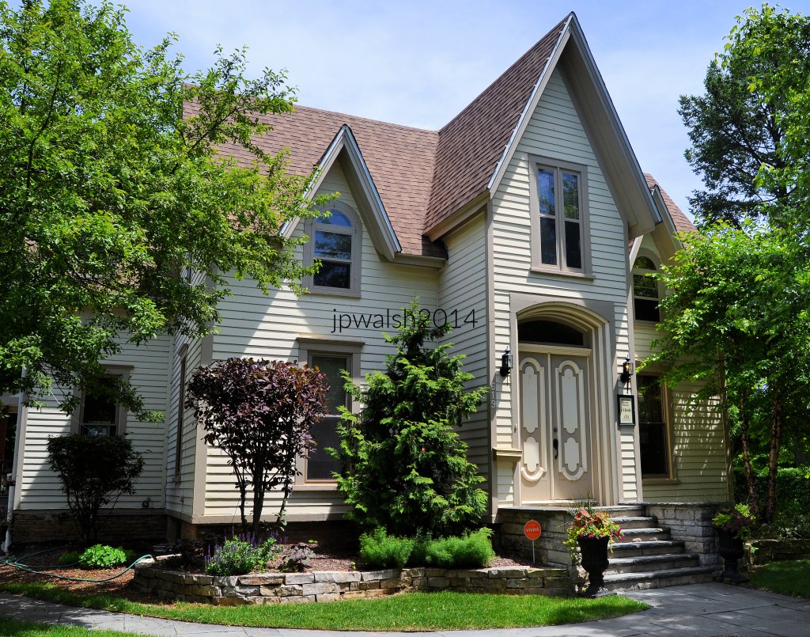
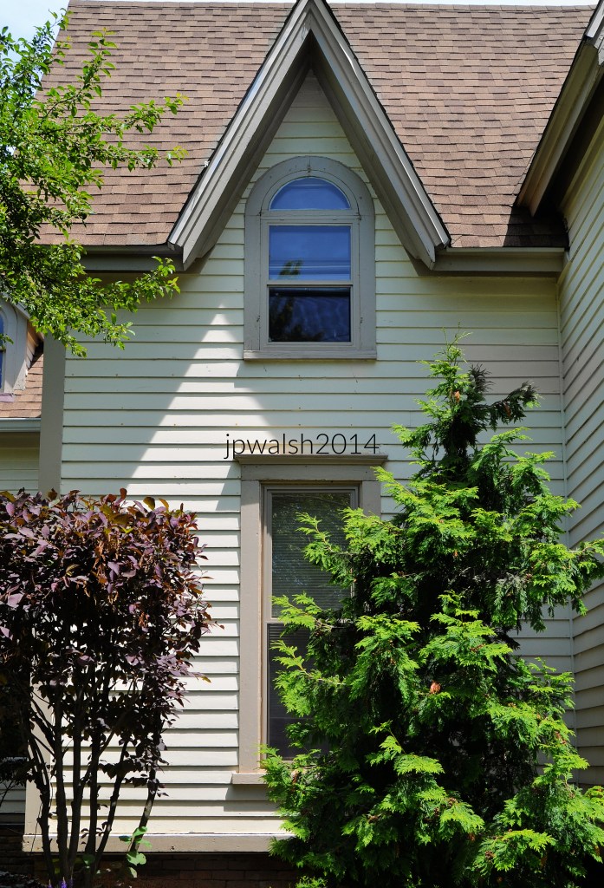


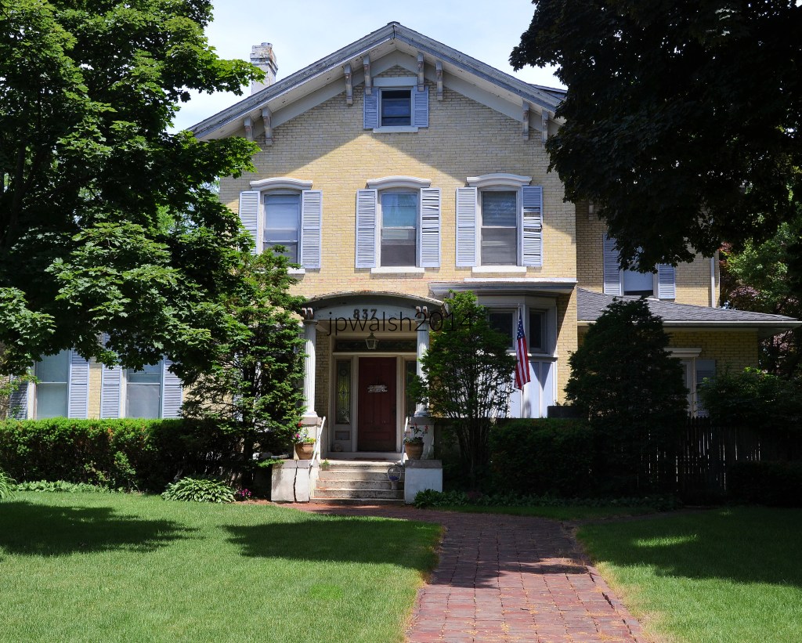


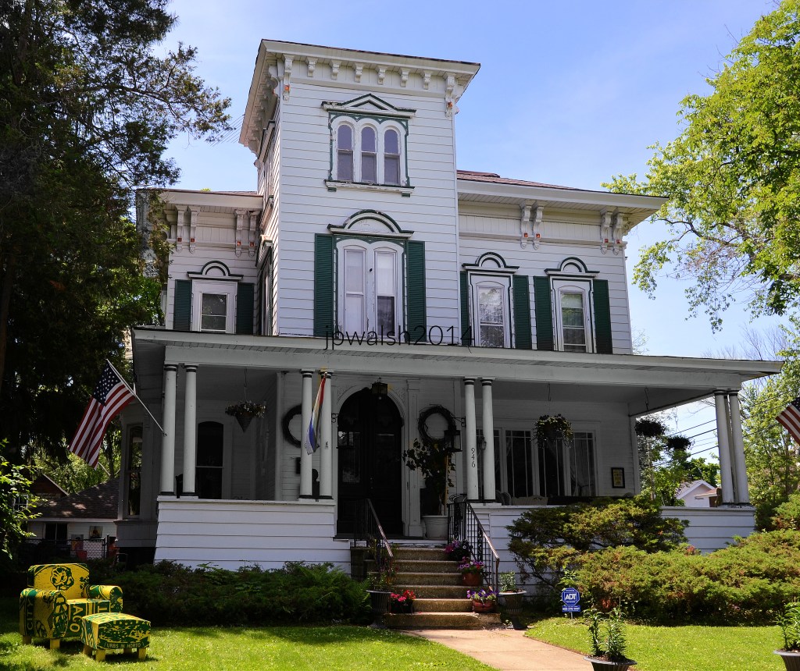

SOURCES:
A Guide to Chicago’s Historic Suburbs on Wheels and on Foot, Ira J. Bach, Swallow Press/Ohio University Press, 1981, pp. 97-111.
https://en.wikipedia.org/wiki/Demographics_of_Chicago – retrieved May 3, 2023.
https://www.waukeganil.gov/181/History-of-Waukegan – retrieved May 3, 2023.
https://www.waukeganil.gov/178/Demographic-Information – – retrieved May 3, 2023.
https://www.waukeganhistorical.org/places – retrieved May 3, 2023.
http://www.encyclopedia.chicagohistory.org/pages/1328.html – retrieved May 3, 2023
https://en.wikipedia.org/wiki/Otto_Graham – retrieved May 3, 2023.





