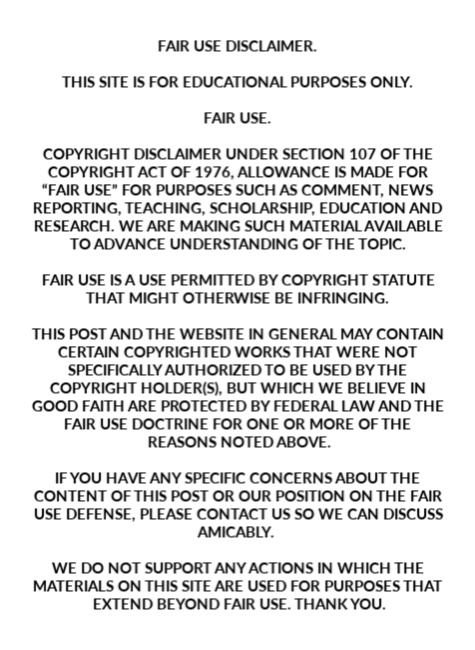
FEATURE image: CIVIC OPERA BUILDING, 20 N. Wacker Drive, Chicago.





Plan of Chicago Authors:
The Burnham Plan, co-authored by Daniel H. Burnham (1846-1912) and Edward H. Bennett (1874-1954) and published in 1909 encouraged making the Chicago River a focal point of building development. By 1929 massive projects including the Merchandise Mart, Chicago Daily News Building (2 N. Riverside Plaza) and Civic Opera Building (above) stood along the intersection of the three branches of the Chicago River that was part of the plan.


The Civic Opera Building is an office building wrapped around its theatres including a 3,563-seat opera house. It is the second-largest opera auditorium in North America after the Metropolitan Opera House in New York City. in 1996 the interior was named The Ardis Krainik Theatre in honor of Ardis Joan Krainik (1929-1997), an American mezzo-soprano opera singer and the former General Director for 15 years, who was responsible for its renovation after 1993. The impressive building and its ornamentation was the result of British business magnate and Chicago financier Samuel Insull (1859-1938) who was inspired by the concept of the Auditorium Building with its theatres and offices in a skyscraper-sized building designed by Adler & Sullivan in 1889 at 430 S. Michigan Avenue.

SOURCES:
AIA Guide to Chicago, 2nd Edition, Alice Sinkevitch, Harcourt, Inc., Orlando, 2004, pages 14 and 90.
Chicago’s Famous Buildings, 5th Edition, Franze Schulze and Kevin Harrington, The University of Chicago Press, 2003, pp. 117-118.























