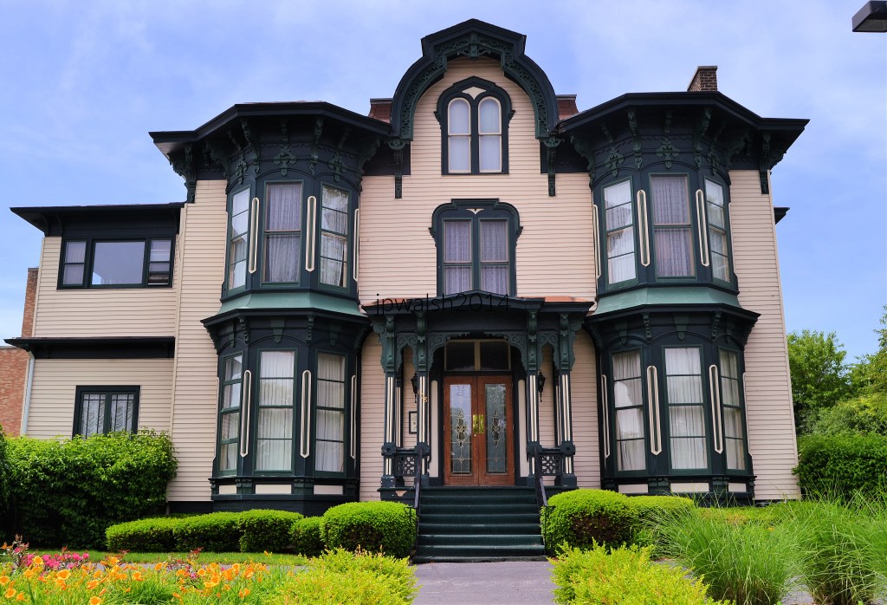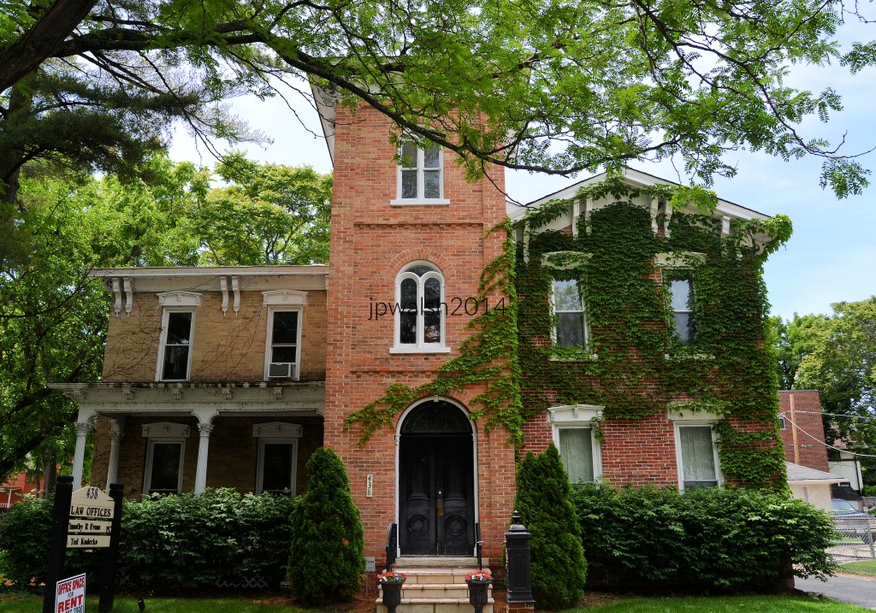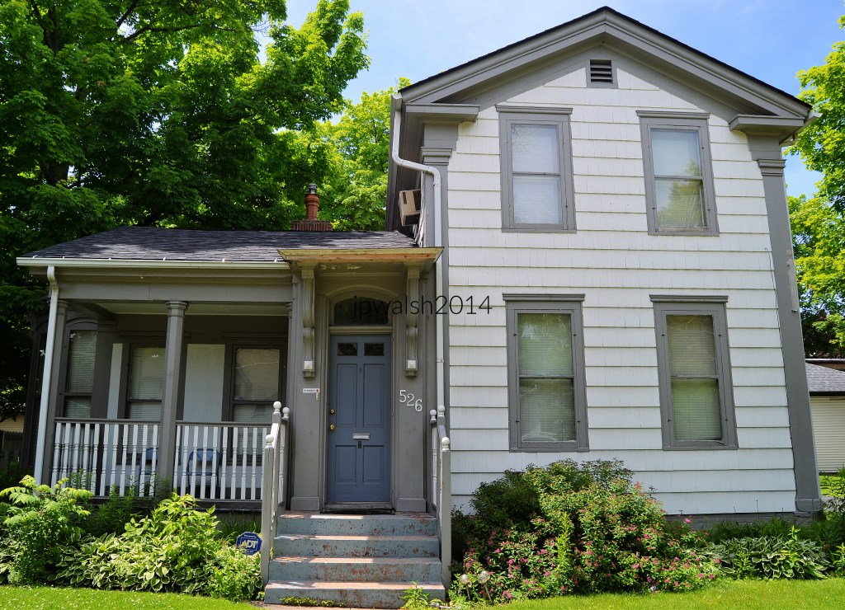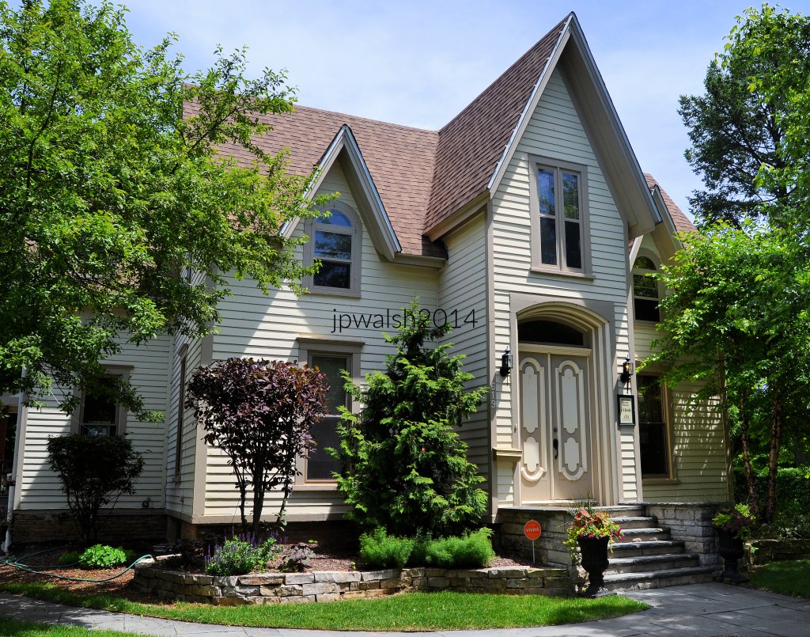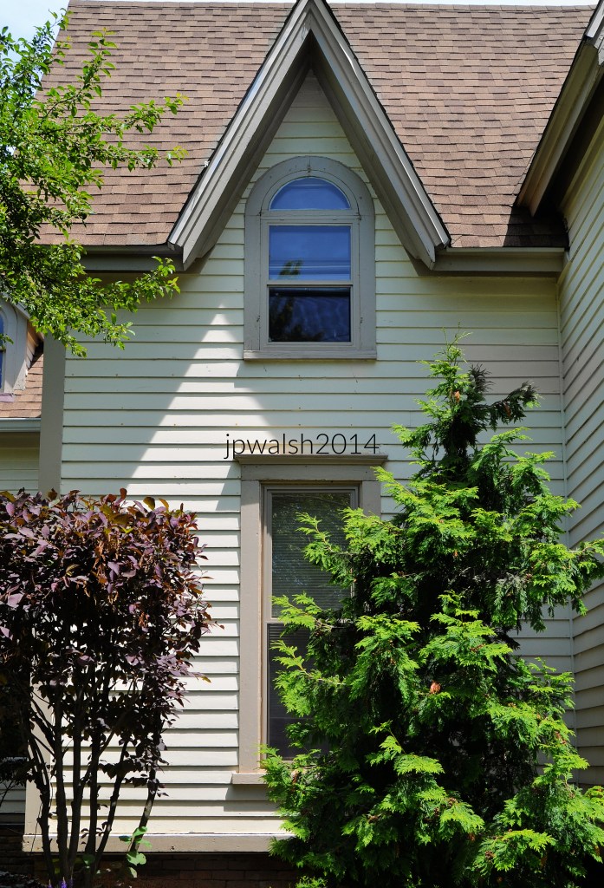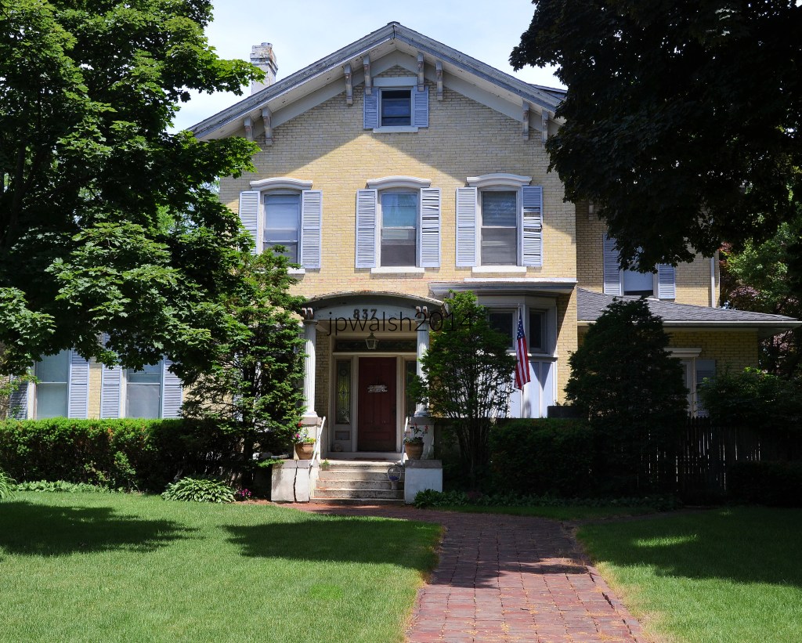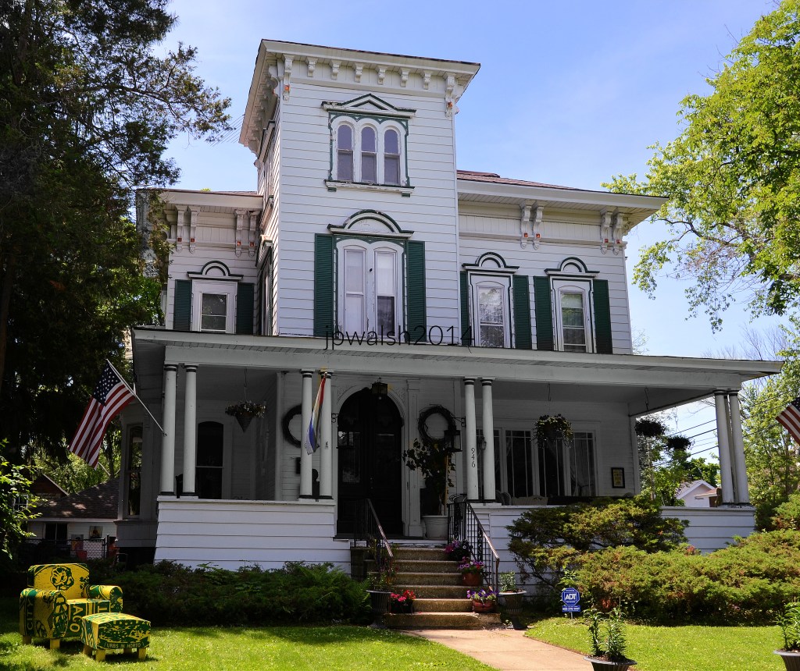
FEATURE Image: Dearborn Street Station in Chicago’s South Loop is an Italian brick Romanesque building with a granite base that was opened in 1885 at the cost of $500,000 (or almost $16 million in 2024). The architect was New York–based Cyrus L.W. Eidlitz who went on to build One Times Square (1904) in New York City from which the annual lit ball has dropped each New Year’s Eve since 1908. see – https://www.in2013dollars.com/us/inflation/1885?amount=500000 – retrieved February 27, 2024. Author’s photograph, November 2017. 6.44mb


The Dearborn Street Station is Chicago’s oldest existing train station though it has not operated as one since 1971. It is a U-shaped Italian brick three-story Romanesque structure with a granite base that was originally 80 feet tall to the roof line.

Today’s flat roof is a modification by an unknown architect from its elaborate original hipped roof that was lost in a 1922 fire. The eye-catching Flemish tower, originally 166 feet tall, was also modified after the same conflagration. The station building marks the southern terminus of Dearborn Street which today extends about 4 miles to its northern terminus at the southern boundary of Lincoln Park. Author’s photograph.

The station’s frontage on Polk Street extends 212 feet. Originally the station extended 446 feet south along Plymouth Court with the train sheds 600 feet long with 8 tracks. The station’s train shed was demolished in 1976. In 1986 the station was converted to offices and shops (I had my Bank One branch in the Polk Street Station). Today it is the Dearborn Station Galleria in the South Loop Printing House Historic District.
Following demolition of the train sheds in 1976 the first phase of the Dearborn Park residential development south of the Dearborn Street Station building quickly sprang to life.
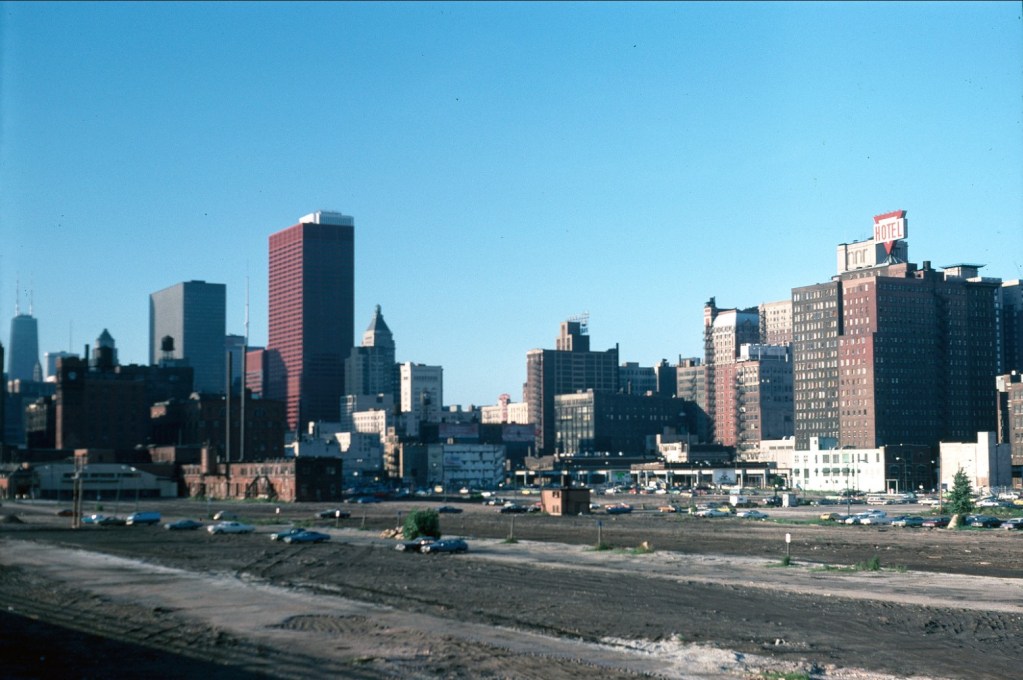
The Dearborn Station had 8 tracks that accommodated 12 coaches and engines with 122 trains arriving and departing daily. Train lines that entered this station included the Chicago & Eastern Illinois (1877-1976), Chicago and Atlantic Railway (later the Chicago and Erie Railroad) (1871-1941), the Atchison, Topeka & Santa Fe (1859-1996), the Louisville, New Albany & Chicago (or Monon) (1897-1971), Grand Trunk Western Railroad Company (1859-1991), the Wabash Railroad (1837-1964), the Erie Railroad (1832-1960) and the Chicago & Western Indiana (1880-present).
Chicago & Eastern Illinois (1877-1976).

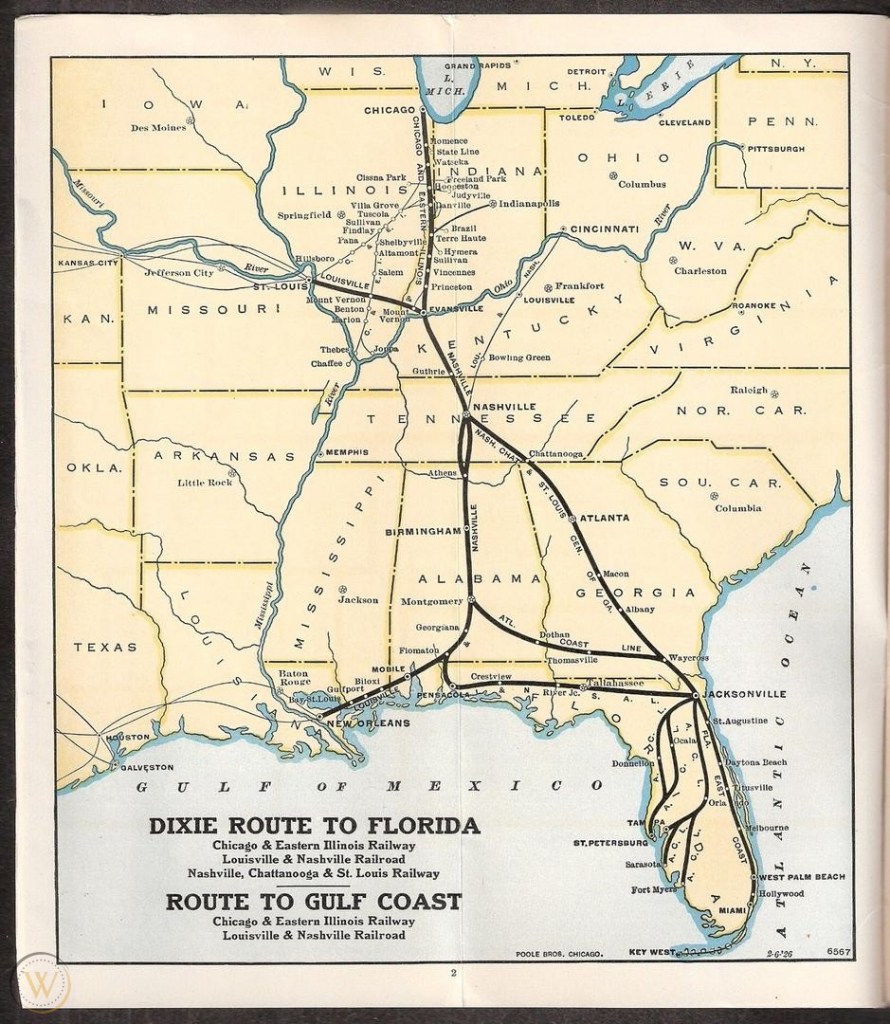

Chicago and Atlantic Railway, later the Chicago and Erie Railroad (1871-1941).

Atchison, Topeka & Santa Fe (1859-1996).
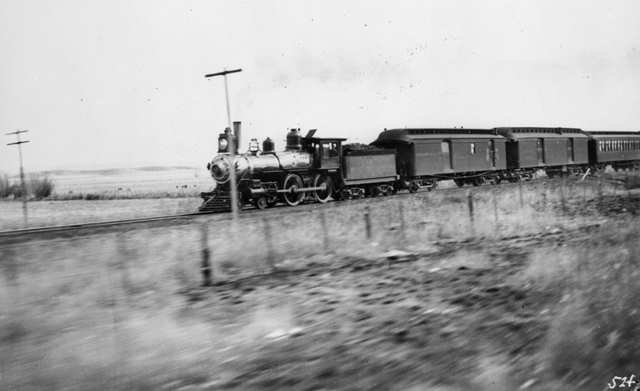

Louisville, New Albany & Chicago, or Monon (1897-1971).

Grand Trunk Western Railroad Company (1859-1991).


The Wabash Railroad (1837-1964).



The Erie Railroad (1832-1960).

Chicago & Western Indiana (1880-present).

All lines operating into Dearborn Station, except for the Santa Fe (above), travelled over the C&WI.
Colossal damages in December 1922 fire.


32-year-old architect of Dearborn Street Station came from Illustrious East Coast family of builders and architects.
Cyrus L. W. Eidlitz who built the Dearborn Street Station in Chicago in 1885 was from an influential American family of architects and builders—his father, Leopold Eidlitz (1823-1908), was a founder of the American Institute of Architects (AIA). Cyrus L. W. Eidlitz is best known for designing One Times Square, the former New York Times Building, on Times Square in 1904. He also founded HLW International, one of the oldest architecture firms in the United States. The reconstruction of Dearborn Station in Chicago in 1923 following its devastating fire was done by an unknown architect two years after Cyrus L. W. Eidlitz’s death.


SOURCES:
AIA Guide to Chicago, 2nd Edition, Alice Sinkevitch, Harcourt, Inc., Orlando, 2004, p. 154.
History of Development of Building Construction in Chicago, Second Edition, Frank A. Randall, Revised and Expanded by John D. Randall, University of Illinois Press, Urbana and Chicago, 1999, pp. 104-105 and 221-223.
Chicago’s Famous Buildings, 5th Edition, Franze Schulze and Kevin Harrington, The University of Chicago Press, 2003, pp. 89-90.
http://www.connectingthewindycity.com/2017/12/december-21-1922-dearborn-station.html – retrieved February 27, 2024.











































































































































